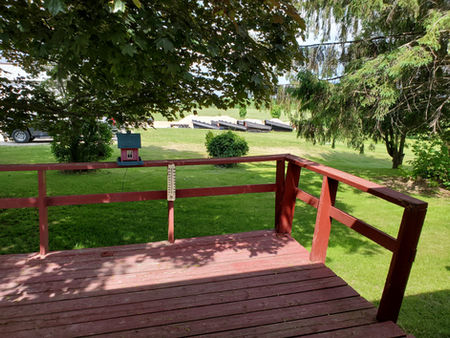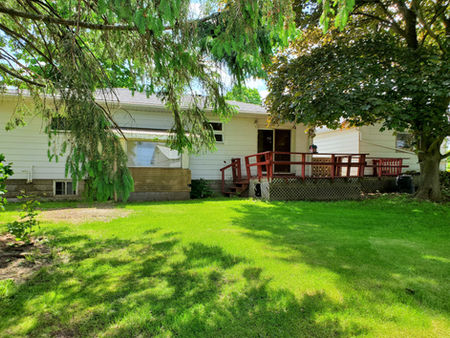774313 Hwy 10
Flesherton, Ontario
SOLD
Ruthanne Risk
Sales Representative Royal LePage RCR Realty
Type: Residential
Bedrooms: 3
Garage: Yes
Development Level: Built
Year Built:
Style: Bungalow
Bathrooms: 2
Size: 2,125sq. ft.
Lot size: 72 x 103.5
Taxes: $1,822 (2020)
Basement: Finished
Description
Great starter or retirement home in the village of Flesherton. Cute & tidy bungalow with detached garage on an easy to maintain lot. Good, solid home has been well looked after and features gleaming hardwood floors in living room and dining room. The living room has big bright window, the kitchen includes all appliances, dining room has walkout to a shaded backyard deck. Two bedrooms & a 4 pc bath complete the main floor. Lower level offers a family room, office, 3rd bedroom & a 2 pc bath. Improvements include a new natural gas furnace in 2015 and a new roof in 2018. Detached garage is 20x22. Walking distance to schools, park and downtown shops. Close to recreational attractions like Lake Eugenia, ski club and golf courses. A perfect opportunity for anyone starting out or winding down. Book your own personal showing today!
Information is deemed to be correct but not guaranteed.
The trademarks MLS®, Multiple Listing Service® and the associated logos are owned by The Canadian Real Estate Association (CREA) and identify the quality of services provided by real estate professionals who are members of CREA.

















