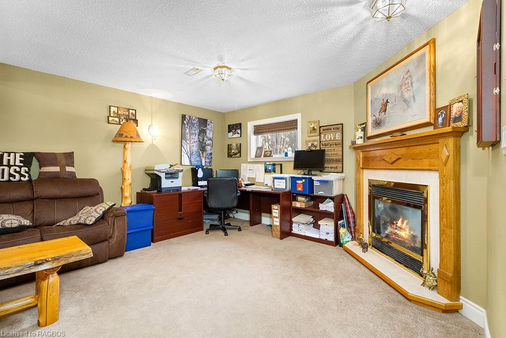614504 Hamilton Lane
Markdale, Ontario
$799,900
Ruthanne Risk
Sales Representative Royal LePage RCR Realty
Type: Residential
Bedrooms: 3
Garage: Yes
Features: In ground Pool, Pool equipment, hot tub
Style: Bungalow
Bathrooms: 2 full
Size: 1,388 sq. ft. main level, 624 sq. ft. below grade
Lot size: 0.509 acres / 0.21 hectares
Year Built: 1988
Basement: Full, Finished, Walk-Out Access
Description
Excellent location & curb appeal in this beautifully maintained home with attached garage and just minutes outside of Markdale. The main level of the home offers a spacious floor plan with kitchen, dining nook, dining room w/walkout to back yard & living room. Steps up to 3 good-sized bedrooms and a 5 pc main bathroom. Steps down to a lower level family room with propane fireplace & a 3 pc bath. Another level down to extra space for a play room, sleeping space, lots of storage space & laundry room. The backyard provides your own personal oasis for your recreation and relaxation purposes where you'll spend lots of summer days at the inground pool, a hot tub for relaxing winter warm ups & a wonderful deck with pergola ideal for barbecues and entertaining. Lots of space in back yard for gardens and bonfires. Back yard was fully fenced with new fence in 2021 for additional privacy and peace of mind for your children & pets. Driveway was paved in 2021. Garage door and sump pump also new in 2021. New flooring in family room and new eavestrough in 2022. Just steps to miles of snowmobile/ATV & cross country ski trails. In a desirable location on Hamilton Lane close to Markdale's amenities like a new hospital soon opening, school, shopping, dining, golf course and parks. This home is move in ready and awaits their next family to make it their own.
Information is deemed to be correct but not guaranteed.
The trademarks MLS®, Multiple Listing Service® and the associated logos are owned by The Canadian Real Estate Association (CREA) and identify the quality of services provided by real estate professionals who are members of CREA.



















