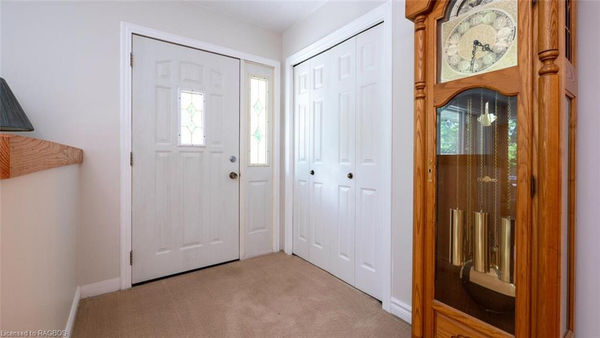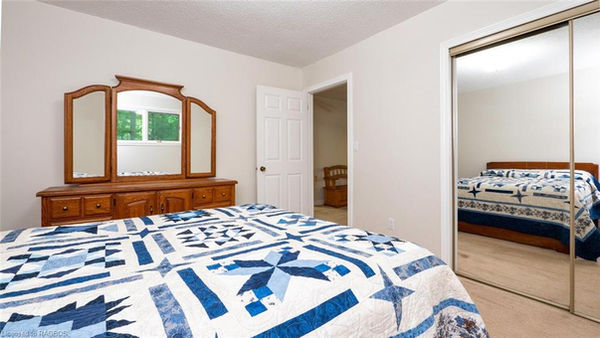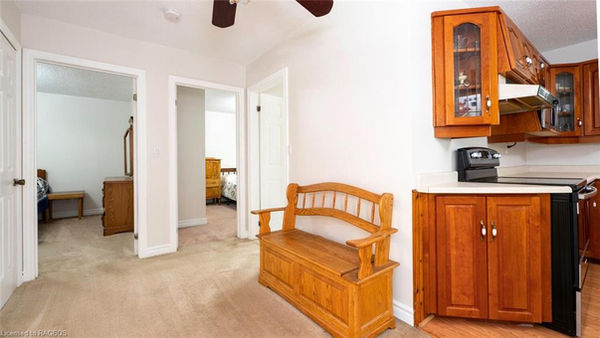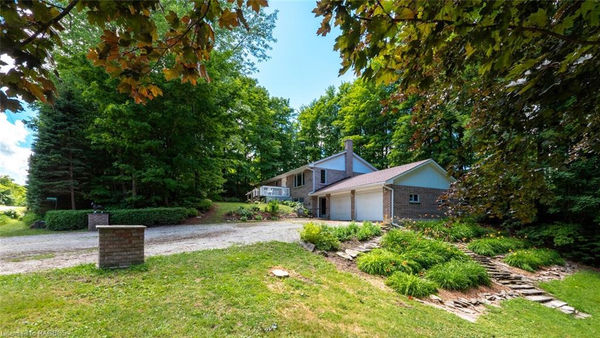614434 Hamilton Lane
Markdale, Ontario
SOLD
Ruthanne Risk
Sales Representative Royal LePage RCR Realty
Type: Residential
Bedrooms: 4
Garage: Yes
Development Level: Built
Year Built: 1989
Style: Bungalow
Bathrooms: 2 full
Size: 2,545 sq. ft. main level, 1000 sq. ft. below grade
Lot size: 0.877 acres / 0.35 hectares
Taxes: $
Basement: Full, Finished, Walk-Out Access
Description
Immaculate brick bungalow on almost an acre of lovely country surroundings. This is a custom-built, one-owner home that has been well maintained, lovingly cared for and ready to move into! Main floor features a nice floor plan with living room, dining room, cherry kitchen and stepdown to a beautiful sunroom set against a maple bush back drop. 2 bedrooms, a 4 pc bath plus a convenient laundry room also on main floor. Wide oak staircase from main floor to fully finished lower level features a walkout to driveway and breezeway to a double attached garage. Family room is large with a propane stove to heat the home. 2 more bedrooms and a 3 pc bath also on lower level. Lots of storage space & a workshop with a separate walkout to the breezeway & garage. This basement lends itself to in-law suite potential as well. Garage is 23'4 x 24'5. Perennial gardens, flagstone pathways, tiny waterfalls & decorative pond where you can relax and while away the hours. Desirable country location only minutes to Markdale for hospital, school, shopping & dining. Around the corner to miles of x-country ski trails & ATV/snowmobile trails. Close to several area lakes and golf courses. Minutes to Beaver Valley Ski Club and 30 minutes to Owen Sound. If country living is something you’ve dreamed of then this may be the property for you!
Information is deemed to be correct but not guaranteed.
The trademarks MLS®, Multiple Listing Service® and the associated logos are owned by The Canadian Real Estate Association (CREA) and identify the quality of services provided by real estate professionals who are members of CREA.
























