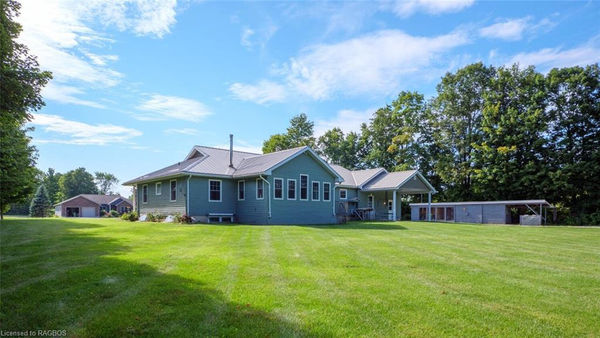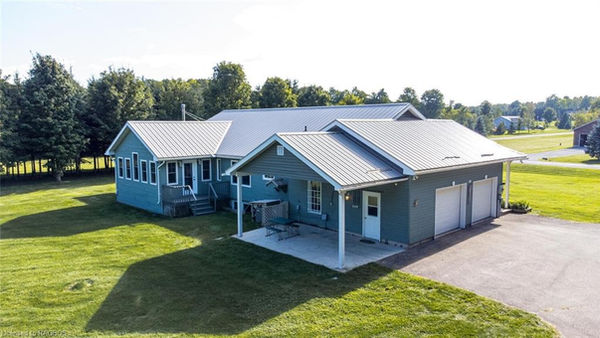249 Blue Jay Crescent
Grey Highlands, Ontario
SOLD
Ruthanne Risk
Sales Representative Royal LePage RCR Realty
Type: Residential
Bedrooms: 3
Garage: Yes
Development Level: Built
Year Built: 2001
Style: Bungalow
Bathrooms: 2 full
Size: 1,560 sq. ft.
Lot size: 2 acres / .81 hectares
Taxes: $2,223 (2023)
Basement: Full, Partially Finished, Walk-Up Access
Description
Immaculate and well-maintained custom built bungalow in a highly sought after location atop the Beaver Valley. Attractive and well-built home has country-style, covered front verandah and attached double car garage. Inside entry from garage to a convenient mudroom combination laundry room convenient for skis, boots and coats. It leads into a very functional layout featuring bright, spacious rooms with open concept kitchen includes all appliances, dining and living room with quality finishes throughout. Additional sunroom facing the back yard has a cathedral ceiling and walkout where you can enjoy the privacy of your 2 acre lot. The ample sized primary bedroom, walk-in closet and 3 pc ensuite is just off the kitchen. Two more bedrooms at the other end of the main floor share a 4 piece bath. The lower level is partially finished and wide open to create the family room and additional living space you envision to suit your lifestyle. Handy walk-up from lower level to the garage with great space for storage of all your recreational gear. Additional bathroom has been plumbed in. Workshop or office space on lower level as well. Loads of storage space. New propane furnace installed in 2022 and new metal roof done in 2020. Attic has been re-insulated in last 5 years. Minutes to the Beaver Valley Ski Club and to Markdale for all your amenities. Quick closing available. Book your showing today!
Information is deemed to be correct but not guaranteed.
The trademarks MLS®, Multiple Listing Service® and the associated logos are owned by The Canadian Real Estate Association (CREA) and identify the quality of services provided by real estate professionals who are members of CREA.






















